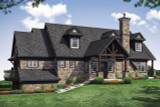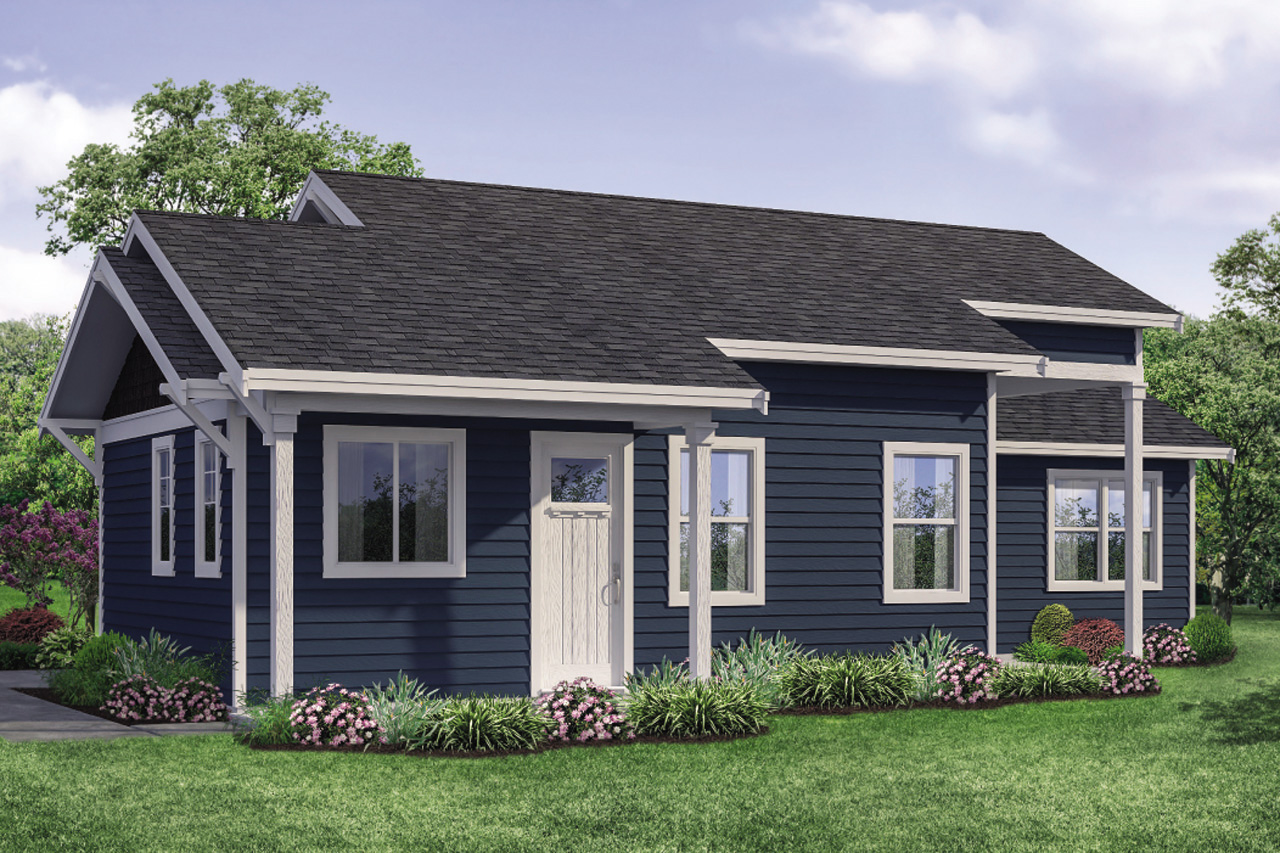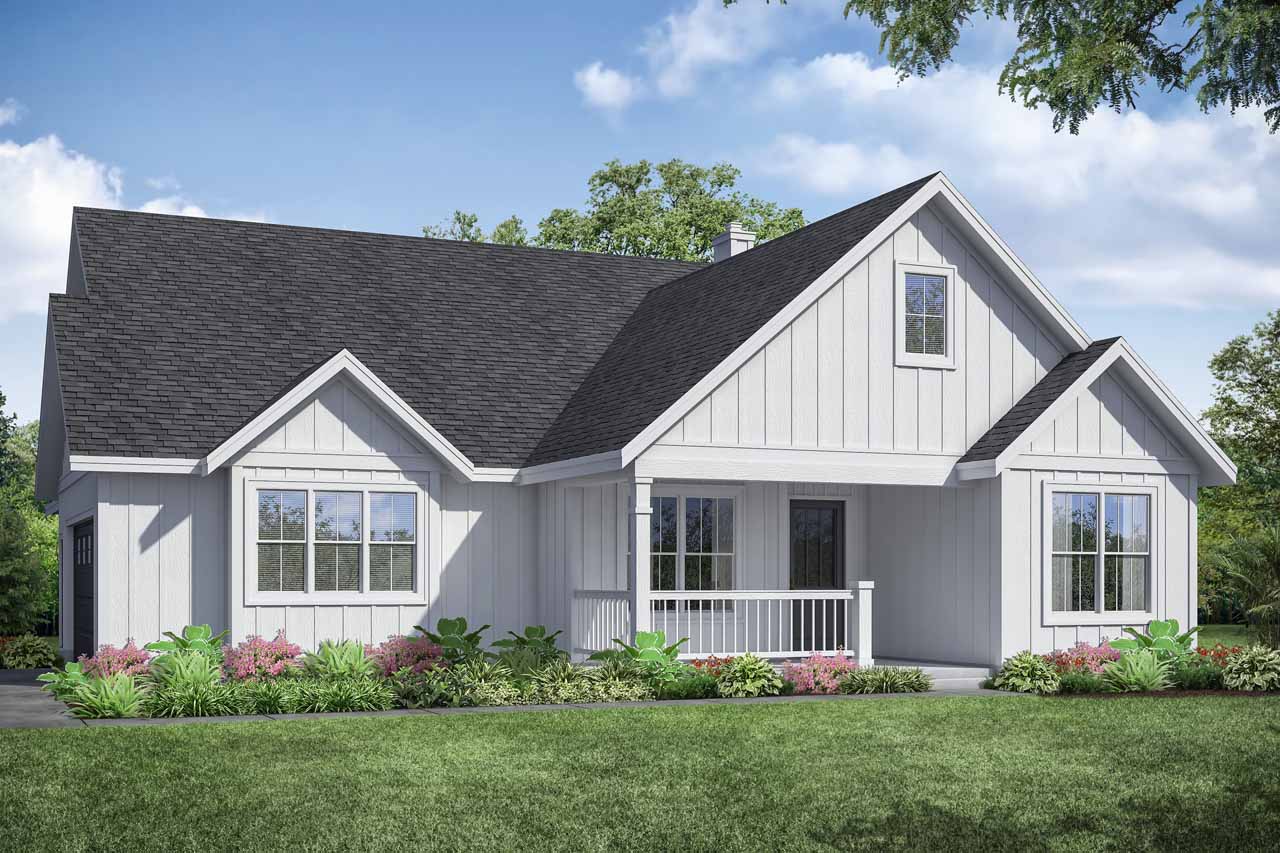Stonegate 31-132
The charming storybook feel of the Stonegate blends the best of Lodge Style, Craftsman, and European influences. Designed for a sloped lot, the main living area sits atop a large garage with a side entry. The garage has two bays for car entry and a smaller bay on the opposite side for easy access to yard maintenance items, or golf cart. The garage is wide enough to hold up to four cars stacked two by two. The main floor is open style living area with vaulted ceilings. This area continues onto a large deck for extended outdoor living space. A fireplace is nestled into the living room wall. On the opposite side of the house is a large vaulted suite with a private balcony and bath with walk-in closet and shower. Above the guest suite is a great storage area accessed by ladder just off the kitchen. This house plan could serve as a guest house, vacation get-a-way or a primary residence.
Klickitat 31-129
The Klickitat is a traditional-style home with a charming exterior to fit in most settings. What may seem small will live large. The great room features tall, vaulted ceilings and a wall of windows and sliding glass door will let in the natural beauty. The kitchen has a large island with plenty of workspace and added storage. Near the step-in pantry is a bench that is convenient to the utility and main entrances. The utility room is spacious with a utility sink and room for a freezer. Down the hall from the great room, is a bedroom and an owners' suite. The owners' suite has a dressing area and walk-in closet which connects to a shared bath. This home could serve as a primary residence, or vacation cabin get-a-way.
Whiskey Creek 31-143
Farmhouse-style ranch home plan the Whiskey Creek will charm your friends and family with it's fun yet sophisticated look. With the garage doors at the side of the house, the street view of the house is quaint, while the inside is grand with luxurious amenities. The welcoming foyer has an 11' ceiling and a hall leading into the great room which offers museum quality wall space for your family photos or artwork. To the right of the foyer are two bedrooms and to the left is a formal dining room. The great room features a fireplace and sliding doors out to a roomy covered patio with room to entertain. The kitchen is open to the great room. Through the kitchen towards the front of the house is a large pantry with a secondary refrigerator and a nook big enough for a desk or shelving. Continuing through will lead you into the dining room. Through the back of the kitchen leads you to the utility room and mud hall and garage enterance. To the right from the kitchen is the owners' suite with a luxurious, spa-like bath with a clawfoot bathtub and modern walk-in shower. The walk-in closet has a convenient pass-through linen shelf connected to the utility room.
Logsden 31-075
The Logsden cabin plan blends elegance and rustic together with its lodge style and large wrap-around deck. Once inside you are greeted with an impressive view through the floor to ceiling windows in the two-story, vaulted great room. The cozy fireplace on the wall opposite the kitchen is enjoyed throughout the main level living space. Down the hall past the kitchen are two bedrooms and the pass-through utility room. Upstairs is a loft, open to the great room can take in the impressive view through the windows. The remaining second floor is dedicated to the owners' suite. This large suite is a quiet get away to relax. The owners' bath offers a soaking tub and two walk-in closets. The Logsden has all the amenities to be a primary residence or it could also be a luxurious vacation home.
Kinsale 31-142







