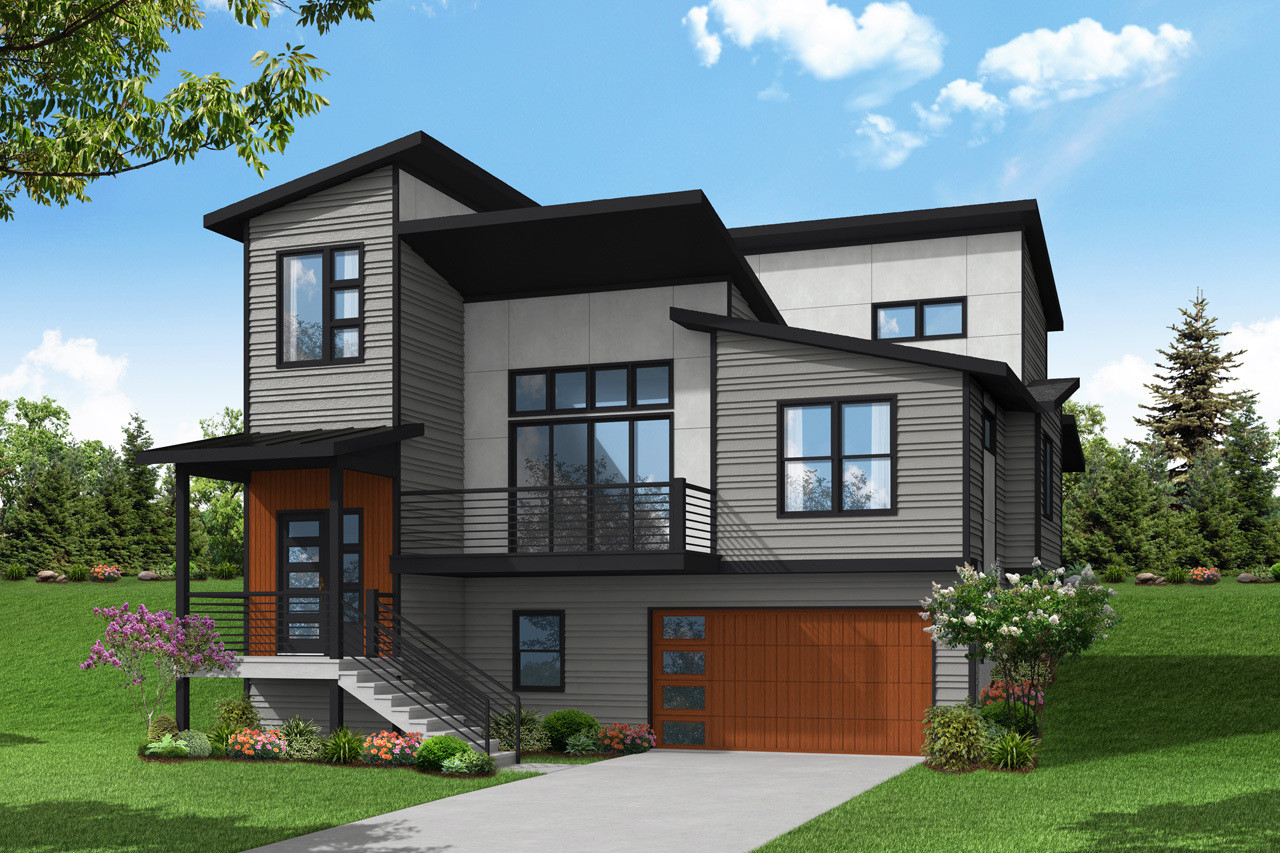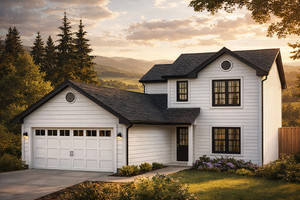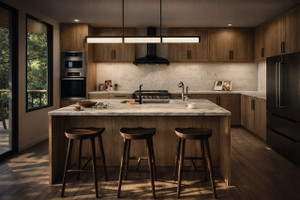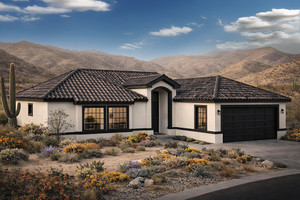
Reverse Living House Plans
Reverse living house plans, also known as upside-down homes, are a unique architectural design that has been gaining popularity in recent years. Unlike traditional home designs where the living spaces are situated on the ground floor and the bedrooms on the upper level, reverse living homes are designed with the living areas on the top floor and the bedrooms on the ground floor.
The idea behind the reverse living concept is to take advantage of the surrounding views, particularly if the home is built in a location with panoramic views such as a beach, mountain or valley. The upper floor of a reverse living home offers the best vantage point for enjoying these views, making it the perfect location for the living spaces, such as the kitchen, living room, dining room, and outdoor areas.
Architecturally, reverse living homes are designed to take full advantage of the natural light and views that are available on the upper floor. Large floor-to-ceiling windows and sliding doors are typically incorporated into the design to maximize the amount of natural light that enters the home and provide unobstructed views of the surrounding landscape.
The upper level is often designed as an open plan living area, with minimal walls to divide the space. This allows for easy movement between the kitchen, dining, and living areas, creating a sense of spaciousness and flow throughout the home. Additionally, the upper level may feature high ceilings, adding to the sense of grandeur and spaciousness of the living spaces.
The lower level of the reverse living home is typically where the bedrooms are located. This level is designed to provide a more private and intimate living space, with the bedrooms often connected to outdoor areas such as patios or gardens. The lower level may also include a separate living area, such as a family room, which can be used as a retreat for the family.
The reverse living design also allows for the incorporation of unique features such as a rooftop terrace or balcony, which can be used as an outdoor entertainment space. These features are often elevated, providing an even better vantage point for enjoying the surrounding views.
One of the key benefits of a reverse living home is its energy efficiency. With the living spaces located on the upper floor, the home can take advantage of natural ventilation and cooling, reducing the need for air conditioning. Additionally, the design of the upper level allows for the use of passive solar heating, which can help to keep the home warm during colder months.
In terms of materials and finishes, reverse living homes often feature modern and contemporary design elements, such as concrete, steel, and glass. These materials help to create a sleek and sophisticated look that complements the modern design of the home.
In conclusion, reverse living house plans are a unique and modern architectural design that offers a range of benefits, including stunning views, energy efficiency, and the incorporation of unique features. The open plan living spaces, large windows, and high ceilings create a sense of spaciousness and flow throughout the home, while the lower level provides a private and intimate living space. With its energy-efficient design and modern finishes, the reverse living home is the perfect choice for those looking for a unique and sustainable home.
Explore the featured plan: Forest View 31-281




