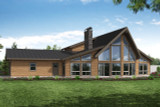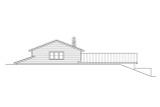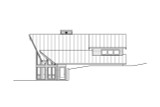The Rockridge is a stunning 1.5 story home plan designed to be constructed on an uphill sloping lot. The array of windows along the front fills the home with natural light and allows for most rooms to enjoy whatever view is out the front; be that mountain, river, lake, or city.
Rockridge 31-193
Photographs may show modifications made to plans. Copyright owned by designer.
At a Glance
-
 3120
Square Feet
3120
Square Feet
-
 2
Bedrooms
2
Bedrooms
-
 2
Full Baths
2
Full Baths
-
 2
Floors
2
Floors
-
 3
Car Garage
3
Car Garage
More About The Plan
Plan Details
Basic Details
living sq ft:
3120 sq ft
1st floor sq ft:
2552 sq ft
2nd floor sq ft:
568 sq ft
garage sq ft:
924 sq ft
dimensions:
86'-0"W × 50'-0"D
building height:
26'-6"
bedrooms:
2
full baths:
2
floors:
2
primary style:
Lodge Style
secondary styles:
A-Frame, Country
collections:
Cabin Plans, House Plans with Photos, Vacation Home Plans, 1.5 Story House Plans, 2 Story House Plans, Sloped Lot House Plans
Building Details
primary foundation:
Concrete Slab
alternate foundations:
Crawl Space, Basement
building lot type:
Corner Lot, Front View, Uphill Sloping Lot
primary roof pitch:
4/12
roof framing:
Combination Stick/Truss
snow roof load:
25 psf.
primary wall type:
2x6 Wood Frame
alternate wall types:
2x4 Wood Frame
exterior wall material:
Lap Siding
Interior Details
main floor ceiling height:
9'-1"
second floor ceiling height:
8'
kitchen features:
Breakfast Nook/Dining Area, Eating Bar or Peninsula, Kitchen Island, Walk-In or Wall Pantry
utility room features:
Close to Bedrooms, Close to Kitchen or Garage, Main Floor Utility Room, Mudroom or Mudhall
master suite features:
Exterior Access, Main Floor Master Suite, Separate From Other Bedrooms, Walk In Closet
interior features:
Casual or Open Style Living Room, Den, Office, Library, or Study, Fireplace/Wood Stove, Great Room, Loft
Garage
garage:
3 Cars
garage type:
Attached
garage orientation:
Side Entry
What's Included in a Plan Set?
Each plan set is drawn at 1/4"=1' scale and includes the following drawings:
Artist's Rendering: An artist's drawing of the home, usually viewed from the front, and general construction notes.
Elevations: Shows the front, sides, and rear, including exterior materials, trim sizes, roof pitches, etc.
Main Floor Plan: Shows placement and dimensions of walls, doors, & windows. Includes the location of appliances, plumbing fixtures, beams, ceiling heights, etc.
Second Floor Plan (if any): Shows the second floor in the same detail as the main floor. Includes second floor framing and details.
Foundation Plan: Shows the location of all concrete footings, floor beams, first floor framing, and foundation details. If there is a basement, a basement plan is included which shows all basement details.
Floor Framing Plan (if any): Shows location and spacing of floor joists and supporting walls or beams.
Roof Framing Plan: Shows roof outlines, conventional framing/trusses, beams, roof framing details, etc.
Section & Details: Shows a cross-section of the home. Shows support members, exterior and interior materials, insulation, and foundation. Specific details such as fireplaces, stairways, decks, etc. are drawn at 1/2" = 1' scale, and appear as needed throughout the prints.
Electrical Plan: A schematic layout of all lighting, switches and electrical outlets.
~~~~~~~~~~~~~~~~~~~~~~~~~~~~~~~~~~~~~~~~~~~~~~~~~~~~~~~~~~~~~~~~~~~~~~~~~~~~~~~~~~~~~~~~~~~~
Concept Plan Packages:
Includes PDF and DWG files of the:
Elevations
Floor Plan (s)
Roof Outline
The concept plan package can save you valuable time and resources by providing the essentials of the design allowing for a local designer, architect, or engineer to complete the construction documents to the building practices, requirements, and site conditions in your area. Concept plans include an unlimited build license (non-transferable).
New to Plan Buying?
Rockridge - 31-193
Associated Designs
- SKU:
- 101 - 31-193
- Plan Number:
- 81155
- Pricing Set Title:
- I [3000 - 3499]
- Designer Plan Title:
- 31-193
- Date Added:
- 02/19/2020
- Date Modified:
- 12/31/2024
- Designer:
- info@associateddesigns.com; jessica@associateddesigns.com
- Plan Name:
- Rockridge
- Note Plan Packages: PDF Print Package:
- Best Value
- Note Plan Packages: Plans Now:
- Digital Download
- Structure Type:
- Single Family
- Best Seller (Rank #):
- 10000
- Square Footage: Total Living:
- 3120
- Square Footage: Garage:
- 924
- Square Footage: 1st Floor:
- 2552
- Square Footage: 2nd Floor:
- 568
- Floors:
- 2
- FLOORS_filter:
- 2
- Bedrooms:
- 2
- BEDROOMS_filter:
- 2
- Baths Full:
- 2
- FULL BATHROOMS_filter:
- 2
- Ridge Height:
- 26'6"
- Overall Exterior Depth:
- 50
- Overall Exterior Width:
- 86
- Main Floor Ceiling Height:
- 9'1"
- Second Floor Ceiling Height:
- 8'
- Available Foundations:
- Crawl Space
- Available Foundations:
- Concrete Slab
- Available Foundations:
- Basement
- Default Foundation:
- Concrete Slab
- Available Walls:
- 2x6 Wood Frame
- Default Wall:
- 2x6 Wood Frame
- Ext Wall Material:
- Lap Siding
- Lot Type:
- Corner Lot
- Lot Type:
- Front View
- Lot Slope:
- Uphill Sloping Lot
- Roof Framing:
- Combination Stick/Truss
- Snow Roof Load:
- 25.00
- Roof Pitch:
- 4/12
- Primary Style:
- Lodge Style
- Secondary Styles:
- A-Frame
- Secondary Styles:
- Country
- Collections:
- Cabin Plans
- Collections:
- House Plans with Photos
- Collections:
- Vacation Home Plans
- Collections:
- 1.5 Story House Plans
- Master Suite Features:
- Exterior Access
- Master Suite Features:
- Main Floor Master Suite
- Master Suite Features:
- Separate From Other Bedrooms
- Master Suite Features:
- Walk In Closet
- Interior Features:
- Casual or Open Style Living Room
- Interior Features:
- Den, Office, Library, or Study
- Interior Features:
- Fireplace/Wood Stove
- Interior Features:
- Great Room
- Interior Features:
- Loft
- Kitchen Features:
- Breakfast Nook/Dining Area
- Kitchen Features:
- Eating Bar or Peninsula
- Kitchen Features:
- Kitchen Island
- Kitchen Features:
- Walk-In or Wall Pantry
- Utility Room Features:
- Close to Bedrooms
- Utility Room Features:
- Close to Kitchen or Garage
- Utility Room Features:
- Main Floor Utility Room
- Utility Room Features:
- Mudroom or Mudhall
- Garage Type:
- Attached
- Garage Orientation:
- Side Entry
- Garage Bays Min:
- 3
- Garage Bays Max:
- 3
- GARAGE BAYS_filter:
- 3
- Styles:
- Lodge Style House Plans
- Styles:
- A-Frame House Plans
- Styles:
- Country House Plans
- Collections:
- 2 Story House Plans
- Collections:
- Sloped Lot House Plans
- Product Rank:
- 949
- Note Plan Packages: Master Builder CAD Set:
- Unlimited Build
- Plan SKU:
- 31-193
- Available Walls:
- 2x4 Wood Frame
- Max Price:
- 4500.00
- Min Price:
- 1475.00
- Regions:
- Northwest House Plans/Oregon Home Plans



























