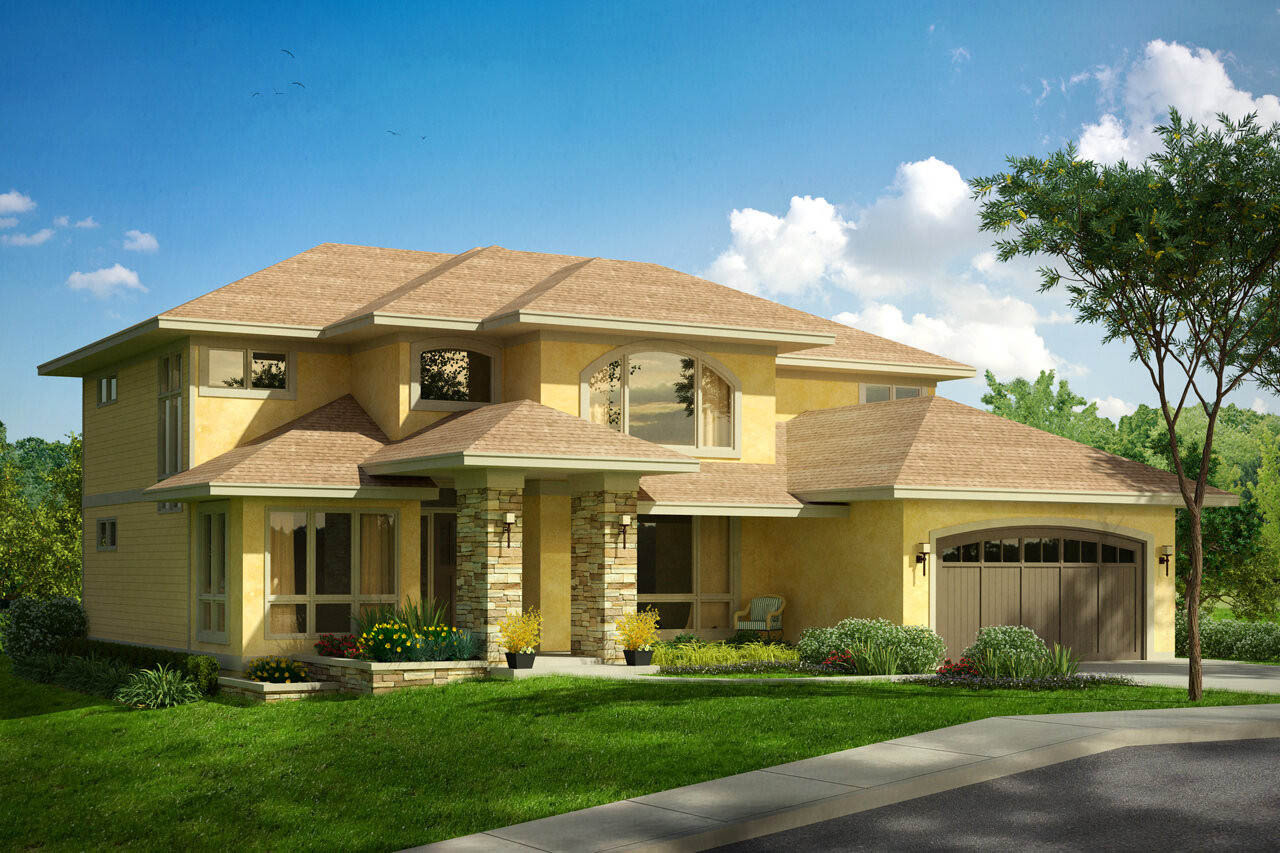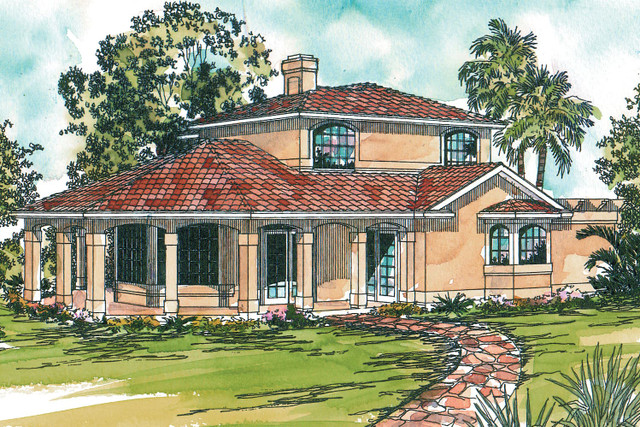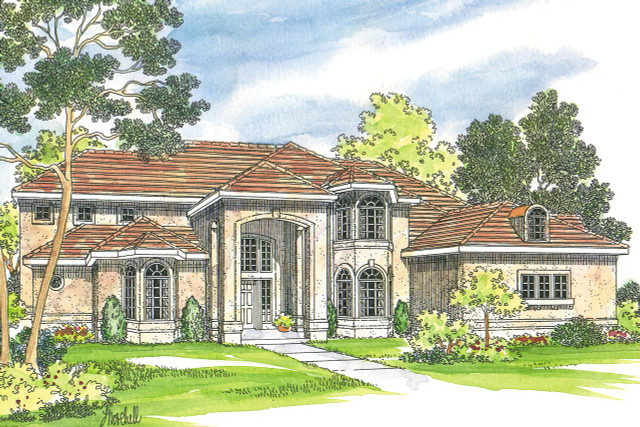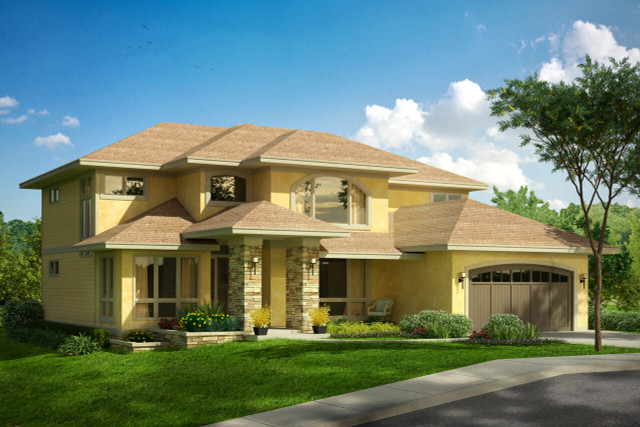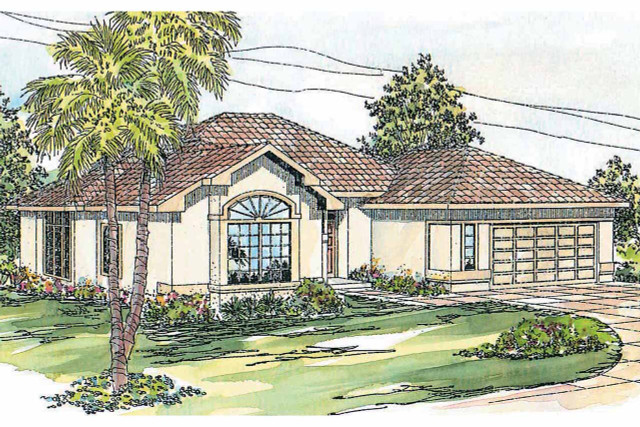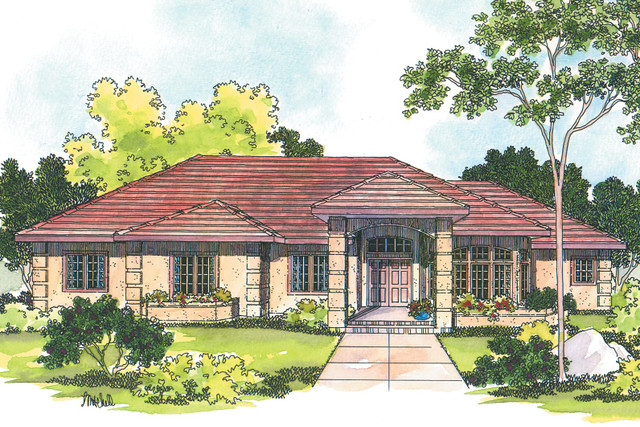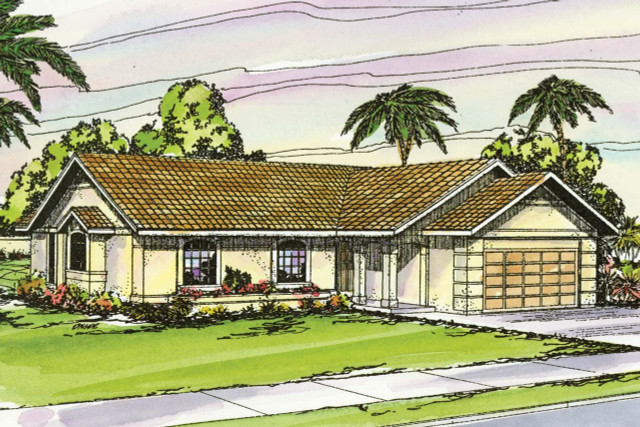Mediterranean house plans are a style of architecture that is inspired by the villas and estates found in the Mediterranean region of Europe. This style is characterized by its use of stucco walls and exteriors, red tile roofs, and arches and columns. Mediterranean style homes are designed to be both beautiful and functional, with many unique architectural features that make them stand out.
One of the most distinctive design elements of Mediterranean home designs is their use of outdoor spaces. These homes are designed to take advantage of the warmer climates and temperate climates found in the Mediterranean, with large patios, iron balconies, central courtyards, and terraces. These outdoor living spaces are often covered and provide shade, making them ideal for entertaining guests or enjoying a quiet evening outdoors. Outdoor living areas are a key part of Mediterranean floor plans.
Mediterranean style house plans also feature a unique blend of European, including influences Mediterranean countries such as Italy and Spain, and Arabic architectural elements. Arches and columns are a common feature, as are intricately carved woodwork and wrought iron accents. These details add a sense of grandeur and elegance to the home, while also providing functional features such as shade and ventilation.
Another key feature of Mediterranean homes is their use of natural materials. Stone, wood, and clay are all commonly used in the construction of these homes. The use of natural materials gives the homes a rustic, earthy feel that is in keeping with the Mediterranean style. Additionally, often these home plans feature a low-pitched tile roof.
Inside, Mediterranean home plans often feature open floor plans that emphasize natural light and flow. This architectural style includes decorative elements such as large windows and doors allow for easy access to outdoor spaces, while also providing plenty of natural light. The homes often feature high ceilings and spacious rooms, which create a sense of grandeur and elegance.
Overall, Mediterranean house designs are a unique and elegant style of architecture that is well-suited to warm climates. Their use of natural materials, outdoor spaces, and distinctive architectural elements create a sense of beauty and elegance that is both functional and appealing. Browse our collection of Mediterranean house plans below or check out other collections like our Tuscan house plans.
Looking for assistance selecting the right Mediterranean home plan for your needs? Reach out to our team today to get started.
