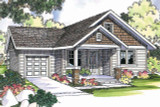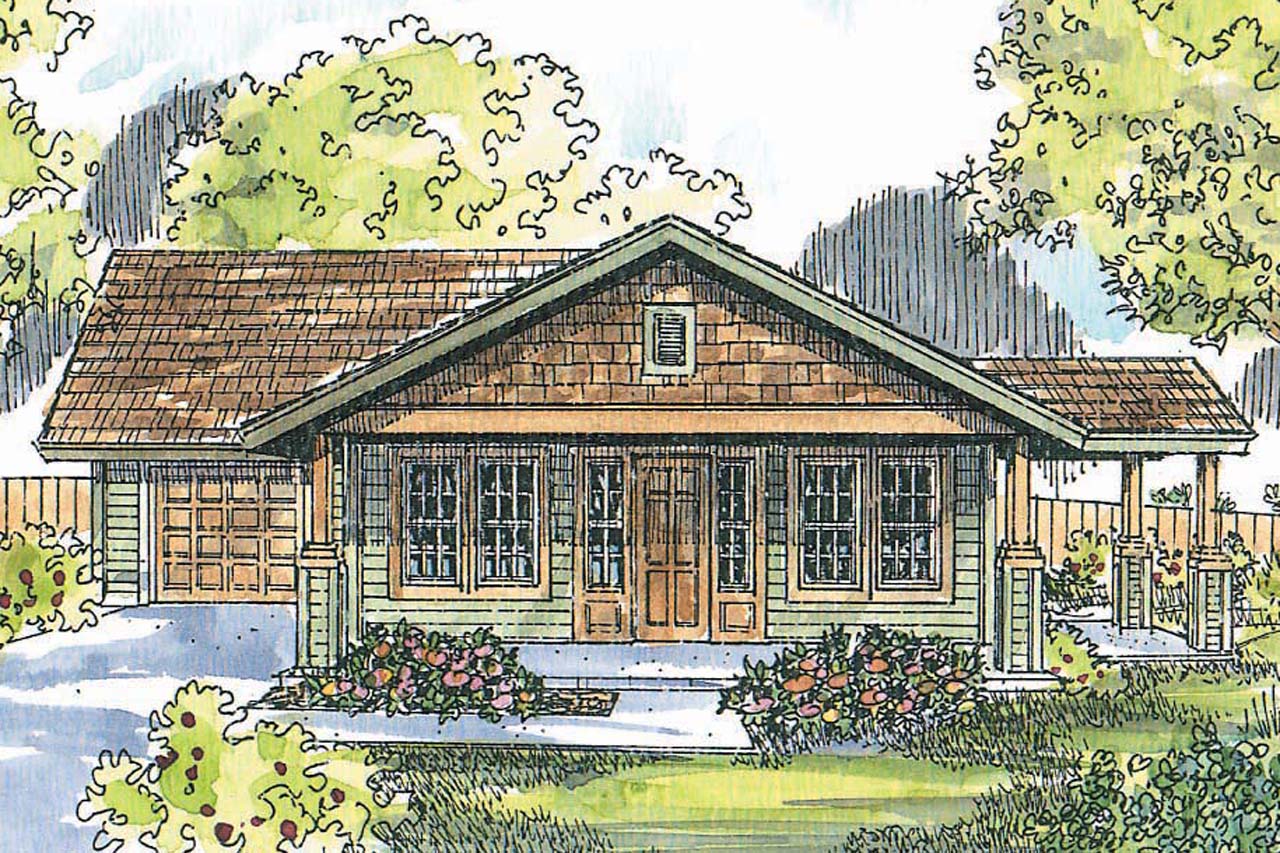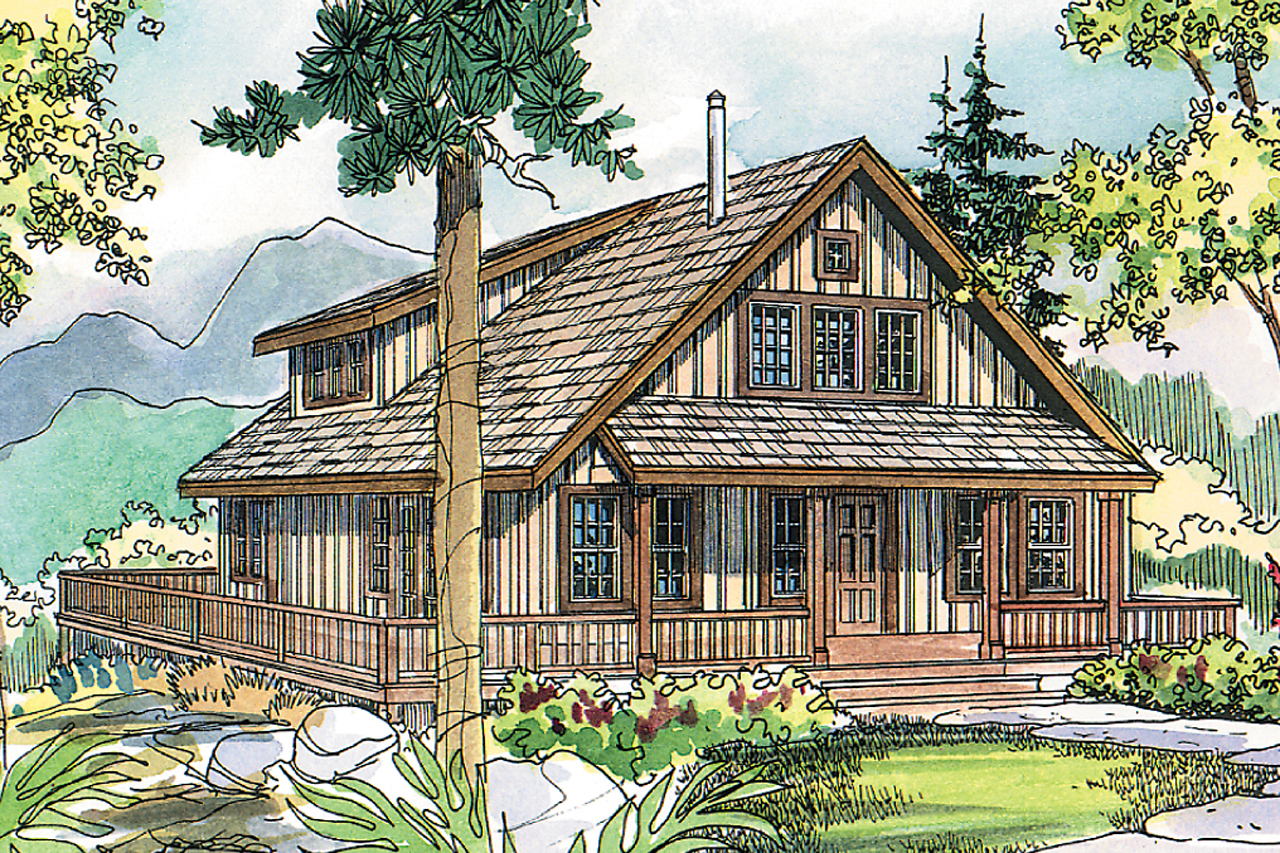When you hear the words cottage house, many images come to mind. From quaint cozy homes tucked along rolling country side, a vacation bungalow along the shore, or larger home packed with old world charm. The cottage house plan is versatile in many settings.
One Story Cottage House Plan - Danville 30-284
Associated Designs collection of Cottage House Plans will bring to mind storybook settings and natural surrounds. Cottage style house plans tend to be informal designs filled with personality.
Two Bedroom Cottage House Plan - Branell 30-485
While cottage style homes tend to be small by nature they feature a wide varity of design features. Ranging from one or two-story floor plans the exteriors can feature materials from batt and board, to shingles, to stucco. Inside you will find open-floor plans where living room, dining room, and kitchen all blend to create an informal and enjoyable space for family and friends. Creative design solutions that allow cottage house plans to live larger than their size include built-ins, lofts - for either expanded living space or for storage, basement foundations, and multi-functional/flex rooms.
3 Bedroom Cottage Home Plan - Arden 30-329
For those looking for a unique home plan, the cottage style design is no longer religated to rural settings. Cottage plans can serve as year-round residences or as summer/secondary residences. Homeowners who enjoy the outdoors will be drawn to the large covered porches often associated with cottage house plans.
We invite you to take a look at the Cottage house plans Associated Designs has to offer.





