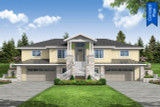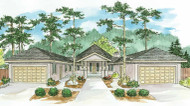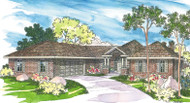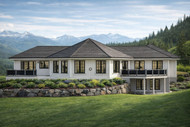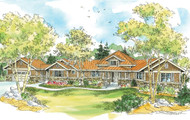Willakenzie 10-639
Photographs may show modifications made to plans. Copyright owned by designer.
At a Glance
-
 3153
Square Feet
3153
Square Feet
-
 4
Bedrooms
4
Bedrooms
-
 4
Full Baths
4
Full Baths
-
 2
Floors
2
Floors
-
 4
Car Garage
4
Car Garage
More About The Plan
Floor plan

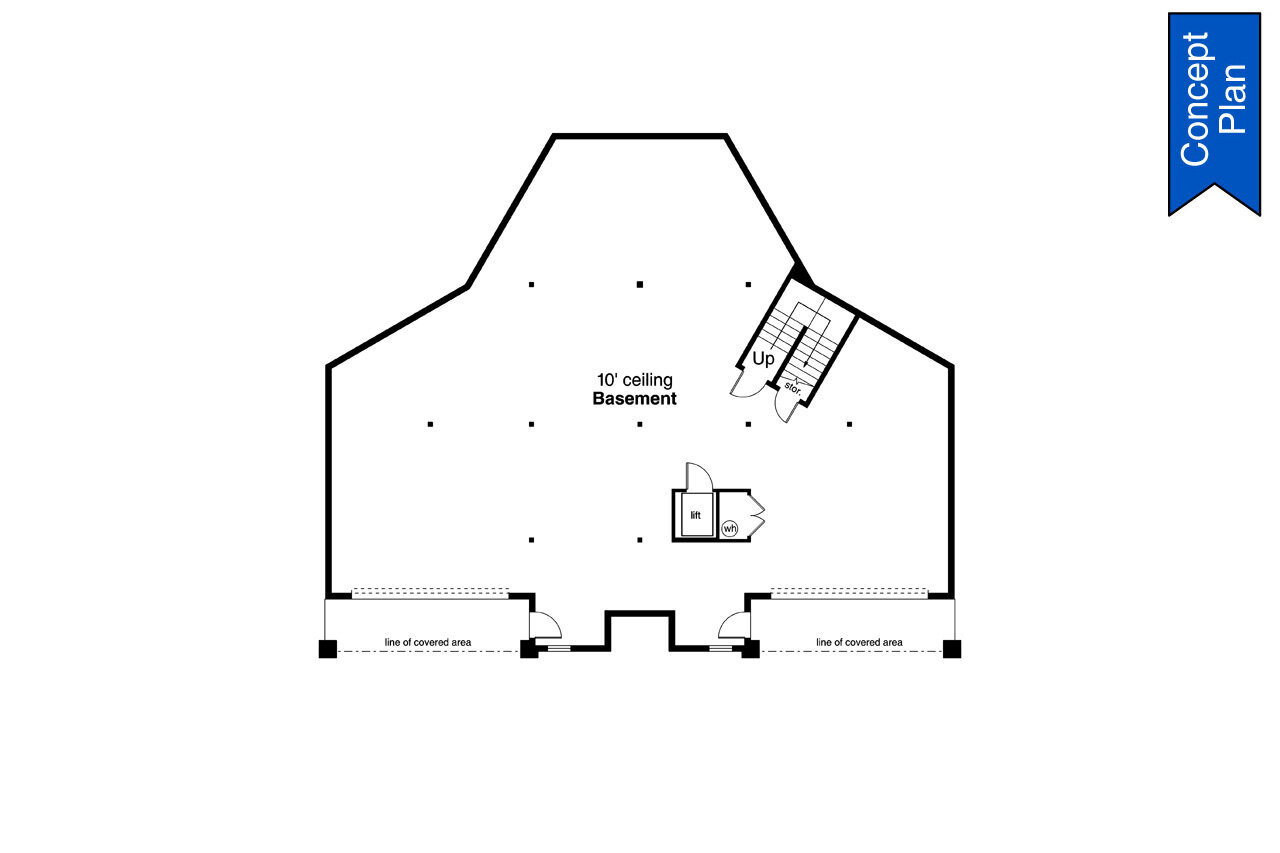
Contact ADI Client Support Specialist

Contact ADI Experts
Have questions? Help from our customer support specialists is just a click away.
Plan Details
Basic Details
Building Details
Interior Details
Garage
What's Included in a Plan Set?
Each plan set is drawn at 1/4"=1' scale and includes the following drawings:
Artist's Rendering: An artist's drawing of the home, usually viewed from the front, and general construction notes.
Elevations: Shows the front, sides, and rear, including exterior materials, trim sizes, roof pitches, etc.
Main Floor Plan: Shows placement and dimensions of walls, doors, & windows. Includes the location of appliances, plumbing fixtures, beams, ceiling heights, etc.
Second Floor Plan (if any): Shows the second floor in the same detail as the main floor. Includes second floor framing and details.
Foundation Plan: Shows the location of all concrete footings, floor beams, first floor framing, and foundation details. If there is a basement, a basement plan is included which shows all basement details.
Floor Framing Plan (if any): Shows location and spacing of floor joists and supporting walls or beams.
Roof Framing Plan: Shows roof outlines, conventional framing/trusses, beams, roof framing details, etc.
Section & Details: Shows a cross-section of the home. Shows support members, exterior and interior materials, insulation, and foundation. Specific details such as fireplaces, stairways, decks, etc. are drawn at 1/2" = 1' scale, and appear as needed throughout the prints.
Electrical Plan: A schematic layout of all lighting, switches and electrical outlets.
~~~~~~~~~~~~~~~~~~~~~~~~~~~~~~~~~~~~~~~~~~~~~~~~~~~~~~~~~~~~~~~~~~~~~~~~~~~~~~~~~~~~~~~~~~~~
Concept Plan Packages:
Includes PDF and DWG files of the:
Elevations
Floor Plan (s)
Roof Outline
The concept plan package can save you valuable time and resources by providing the essentials of the design allowing for a local designer, architect, or engineer to complete the construction documents to the building practices, requirements, and site conditions in your area. Concept plans include an unlimited build license (non-transferable).
New to Plan Buying?
What You Need to Know About Purchasing Plans
You are about to embark on an exciting process, enjoy it!
Here is what you need to know about purchasing house plans from Associated Designs:
• Unsure about what is included with our plan packages? Check out What's in a Plan Set? above.
• The designs are not engineered. Check with the building department where the structure is being constructed to find out if an engineer's review is required. We can help facilitate engineering for your plan if you are planning on building in the Pacific Northwest.
• Your building department may also require a site plan of your lot be included with your submittal for a building permit. We can help! Site Plan services are provided separately and are an extension of our Custom Design Services.
• Please read and understand your licensing agreement. This will clearly define what you can and can not do with your construction documents.
• Plan Sales are Final. If you find that you are unable to build the home, garage, or duplex you purchased give us a call. Our customer support specialists can help you find a new design.
• Unless purchasing an additional build license (one time additional or multi-build additional) you may build the structure one time. Ownership of the construction documents can not be transferred or sold.
• Unless purchasing a printable package, you may not make additional copies of the plan without the permission from Associated Designs.
Plan Packages Explained
Ready to purchase plans and unsure which construction package to choose? We hope the following can help you decide. Please note: Plan packages vary and may not be available on all plans.
1 Set Study Package
This is a single set of prints will allow you to completely review the plan, get accurate quotes for construction costs, and contemplate custom design changes you may wish to make. Study sets are marked Not For Construction and without the license necessary to legally build the home. Don't worry though, we allow a 100% upgrade credit towards a buildable licensed construction package within one year of your 1 Set Study Package purchase.
5 Set + Print PDF
This is licensed print package that includes a print-only PDF copy of the construction documents printed and shipped to you. The Print PDF is provided as an attachment and delivered via email.
PDF Print Package
This PDF package is a non-modifiable, print only PDF file that saves time, gas, money, and paper! Many contractors and building jurisdictions are working with digital formats of the construction documents. The PDF print package allows for you or your contractor to distribute the construction documents to sub-contractors, use electronic submittals to apply for the building permit, and print the sets you need when you need them.
Plans Now
Don't wait - get your plans NOW! This digital plan package is a downloadable Print PDF Package (non-modifiable, print only). Includes a single build license - electronically signed and emailed to you immediately after placing your order - with permissions to make copies of the plan locally as needed.
PDF Master
An unlocked modifiable PDF file. Same conveniences as the PDF print package with the added benefit which allows your local professional to make engineering mark-ups or design changes using compatible software.
CAD Master
By using CAD compatible software that use .dwg or .dxf file formats enables you or a local professional to modify the construction documents and integrate those changes throughout the entire plan. Once the modifications or engineering is incorporated into your design, you can reproduce as many copies of the plan needed to build the structure.
Master Builder Deluxe Set
Get the works with the Master Builder Deluxe CAD Set! Included with this plan package is the PDF Master, CAD Master, and an Unlimited Build License. The Unlimited Build License will allow for the design to be constructed as many times as the end user specified on the agreement would care to. Please note: the Unlimited Build License is NOT transferrable.
Still unsure which package to choose? You may want to discuss this with your builder or give us a call.
How to Evaluate a Plan
When looking at plans, most often it's the exterior profile that will first grab your attention. You love the exterior, it's exactly what you envisioned, but what about the inside of the design? It's important to spend some time and digest the design's interior elements. Here are a few considerations to think about when evaluating if this is the right plan for you.
• First off, think about how you live in your home.
• Do you or your family prefer to have one or two places to gather all together, or do you prefer to have more private places within your home.
• Consider how you move through the home in your day to day life. Visually walk through the front door, what do you walk through or by? Do the same from your back door and garage entrances.
• Is your family life more formal or casual and do the living spaces of the design complement your lifestyle?
• Will your existing furniture fit within the spaces?
• If you have a family, do you want the master suite close to the secondary bedrooms or separated?
• Do you entertain? Are there elements within the floor plan that allow for entertaining with ease?
• How do you take care of laundry? Would you prefer the laundry room to be close by the kitchen, garage, or close to the bedrooms?
• Storage space? Is there enough?
• Consider your access to the outside? Do you want to extend your indoor living to the outside? Is there adequate porches or patios for how you want to enjoy your yard? Where will you place your grill or patio furniture?
• The view? What are you going to see when you look out your windows? Need more privacy or need more accessibility to a view?
• Make sure your garage will accommodate your cars, RV, or boat. Adequate storage? Do you want or need a door to the exterior beyond the opening garage doors? Utility sink? Space for an additional refrigerator or freezer?
• Consider things about your current home/residence that you don't like. By pin pointing these areas of your current home that you don't care for, you can make sure they are addressed in the next.
After reviewing giving it careful consideration you may find that the plan would be perfect with a few design changes. Associated Designs can certainly help you with that with our customization services.
The Customization Process
So you've found that almost perfect design, and find yourself saying, "if only". Whether it's changing the size of a room, adding space or features, or moving things around, we can help you take that almost perfect design and make it perfect for you.
It's exciting to create a plan to fit your exact needs and wants whether it's your home, garage or even a potential investment property.
When you locate your plan, select the "Get Started" button located on the plan detail page. Here you will be able to share with us the changes to the interior and/or the exterior of the design. You can even upload a sketch if you have one. Complete the necessary contact information and select "Submit Request".
Associated Designs' design team will evaluate your changes and provide a quote within one business days. Associated Designs is a "true quote" plan website. That means we will not mark-up the modification quote, we want to help keep costs down for you!
Willakenzie - 10-639
Associated Designs
- SKU:
- 101 - 10-639
- UPC:
- Plan Number:
- 74882
- Pricing Set Title:
- 3000 Series - Concept Plans
- Designer Plan Title:
- 10-639
- Date Added:
- 01/18/2021
- Date Modified:
- 01/24/2024
- Designer:
- info@associateddesigns.com; jessica@associateddesigns.com
- Plan Name:
- Willakenzie
- Family Plan:
- 10-154
- Structure Type:
- Single Family
- Best Seller (Rank #):
- 10000
- Square Footage: Total Living:
- 3153
- Square Footage: 1st Floor:
- 3153
- Floors:
- 2
- FLOORS_filter:
- 2
- Bedrooms:
- 4
- BEDROOMS_filter:
- 4
- Baths Full:
- 4
- FULL BATHROOMS_filter:
- 4
- Baths Half:
- 1
- HALF BATHROOMS_filter:
- 1
- Ridge Height:
- 28'6"
- Overall Exterior Depth:
- 63.9
- Overall Exterior Width:
- 96
- Main Floor Ceiling Height:
- 9'
- Second Floor Ceiling Height:
- 10'
- Available Foundations:
- Not Available
- Default Foundation:
- Not Available
- Available Walls:
- Not Available
- Default Wall:
- Not Available
- Ext Wall Material:
- Stucco, Stone
- Lot Type:
- Rear View
- Lot Type:
- View Lot
- Lot Slope:
- Uphill Sloping Lot
- Roof Pitch:
- 5/12
- Primary Style:
- Southwest
- Secondary Styles:
- Contemporary
- Secondary Styles:
- Prairie
- Collections:
- Accessible Design
- Collections:
- Concept House Plans
- Collections:
- Unique House Plans
- Master Suite Features:
- Exterior Access
- Master Suite Features:
- Main Floor Master Suite
- Master Suite Features:
- Private Toilet
- Master Suite Features:
- Separate Tub & Shower
- Master Suite Features:
- Sitting Room
- Master Suite Features:
- Walk In Closet
- Master Suite Features:
- Walk-In Shower
- Interior Features:
- Casual or Open Style Living Room
- Interior Features:
- Fireplace/Wood Stove
- Interior Features:
- Great Room
- Interior Features:
- Guest Room, Suite, or Apartment
- Interior Features:
- Storage
- Interior Features:
- Walk-Out/Daylight Basement
- Kitchen Features:
- Eating Bar or Peninsula
- Kitchen Features:
- Kitchen Island
- Kitchen Features:
- Large Kitchen
- Kitchen Features:
- Walk-In or Wall Pantry
- Utility Room Features:
- Close to Bedrooms
- Utility Room Features:
- Main Floor Utility Room
- Garage Type:
- Attached
- Garage Orientation:
- Front Entry
- Garage Orientation:
- Garage Under
- Garage Bays Min:
- 4
- Garage Bays Max:
- 4
- GARAGE BAYS_filter:
- 4
- Exterior & Porch Features:
- Covered Patio
- Exterior & Porch Features:
- Grand Entrance
- Exterior & Porch Features:
- Wrap Around Porch
- Styles:
- Southwest House Plans
- Styles:
- Contemporary House Plans
- Styles:
- Prairie House Plans
- Collections:
- 2 Story House Plans
- Collections:
- 4 Bedroom House Plans
- Collections:
- View Lot House Plans
- Collections:
- Sloped Lot House Plans
- Product Rank:
- 333
- Plan SKU:
- 10-639
- Max Price:
- 2025.00
- Min Price:
- 2025.00
- Regions:
- Northwest House Plans/Oregon Home Plans
Take a Look at these Other Plan Versions
These plans are spin-off designs and closely related to the original plan you found. One of these
may fit your design goals! Click View Details to get a closer look.

Discover More Southwest House Plans
1 Set Package
One printed set of construction drawings. Includes a single build license.
1 Set Study Package
A single review set of the construction drawings marked Not For Construction and do not include a license to build. Upgrade to a licensed construction package or sign on for modifications within 1 year of purchase and received a 100% upgrade credit.
3 Sets
Three printed sets of construction drawings. Includes a single build license.
3 Set Package
Three printed sets of construction drawings. Includes a single-build license.
4 Sets
Four printed sets of construction drawings. Includes a single build license.
3 Sets + PDF Print
Three printed sets of construction drawings plus a Print PDF (non-modifiable). Includes a single build license.
4 Set Package
Four printed sets of construction drawings. Includes a single build license.
5 Set + Print PDF
Five printed sets of construction drawings plus a Print PDF (non-modifiable, print only). Includes a single build license.
5 Sets + Print PDF
Five printed sets of construction drawings plus a Print PDF (non-modifiable, print only). Includes a single build license.
5 Set Package
Five printed sets of construction drawings. Includes a single build license.
5 Set with PDF
Five printed sets of construction drawings plus a PDF copy of the construction drawings.
5 Sets with PDF
Five printed sets of construction drawings plus a PDF copy of the construction drawings.
6 Set Package
Six printed sets of construction drawings. Includes a single build license.
8 Set + Print PDF
Eight printed sets of construction drawings plus a Print PDF (non-modifiable, print only). Includes a single build license.
8 Set Package
Eight printed sets of construction drawings. Includes a single build license.
8 Sets with PDF
Eight printed sets of construction drawings plus a PDF copy of the construction drawings.
CAD + PDF
A digital plan package which includes both CAD (DWG) and PDF Files. Includes a single build license which allow the plans to be modified and reproduced locally.
CAD + PDF Unlimited
A digital plan package which includes both CAD (DWG) and PDF Files and includes an unlimited build license.
CAD Masters
A digital copy of the construction drawings in a DWG file format. Includes a single build license with permissions which allow the plan to be modified and reproduced locally. CAD Masters are emailed saving shipping costs and time.
CAD Package
A digital copy of the construction drawings in a DWG file format. Includes a single build license with permissions which allow the plan to be modified and reproduced locally. CAD Packages are emailed saving shipping costs and time.
CAD w/Multi-Use License
A digital copy of the construction drawings in a DWG file format. Includes a multiple build license with permissions which allow the plan to be modified and reproduced locally. CAD Packages are emailed saving shipping costs and time.
Concept Plan Package
Includes both PDF and DWG files of the Elevations, Floor Plan(s), and Roof Outline which can be used by a local design professional to complete the construction documents to site specific requirements, conditions and building practices. Includes a non-transferable unlimited build license.
Construction Package
Five printed sets of construction drawings that include a material list and a PDF (small size).
Master Builder CAD Set
A digital plan package which includes both the PDF Master and CAD Master (DWG) and includes an unlimited build license.
PDF Bid Set
A digital review set for bidding and personal study in a PDF format. Marked Not For Construction and does not include a license to build. Upgrade to a licensed construction package or proceed with plan customization services and receive a 100% credit (valid within 1 year of purchase).
PDF File
A digital copy of the construction drawings in a PDF format. Includes a single build license with modification permissions so a local professional with compatible software can make changes to the plan. PDF Files are emailed saving shipping costs and time.
PDF Master
A digital copy of the construction drawings in a PDF format. Includes a single build license with modification permissions so a local professional with compatible software can make changes to the plan. PDF Files are emailed saving shipping costs and time.
PDF Print Package
A digital copy of the construction drawings in a PDF format (non-modifiable, print only). Includes a single build license with permissions to make copies of the plan locally as needed. The PDF Print Package is emailed saving shipping costs and time.
PDF Print Package + 1 Set
One printed set of construction drawings plus a PDF Print Package (non-modifiable, print only). Includes a single build license.
PDF Print Package + 2 Sets
Two printed sets of construction drawings plus a PDF Print Package (non-modifiable, print only). Includes a single build license.
PDF Print Package + 3 Sets
Three printed sets of construction drawings plus a PDF Print Package (non-modifiable, print only). Includes a single build license.
PDF Print Package + 4 Sets
Four printed sets of construction drawings plus a PDF Print Package (non-modifiable, print only). Includes a single build license.
PDF Print Package + 5 Sets
Five printed sets of construction drawings plus a PDF Print Package (non-modifiable, print only). Includes a single build license.
PDF Study Set
A digital review set for bidding and personal study in a PDF format. Marked Not For Construction and does not include a license to build. Upgrade to a licensed construction package or proceed with plan customization services and receive a 100% credit (valid within 1 year of purchase).
PDF Unlimited
A digital copy of the construction drawings in a PDF format that includes an unlimited build license.
PDF w/Multi-Use License
A digital copy of the construction drawings in a PDF format. Includes a multiple build license with permissions which allow the plan to be modified and reproduced locally. This package is emailed saving shipping costs and time.
Plan Package
A digital plan package which includes the PDF Master, CAD Master (DWG), and Sketchup Pro Files (.layout). This package is emailed saving shipping costs and time.
Plans Now
Don’t wait – get your plans NOW! This digital plan package is a downloadable Print PDF Package (non-modifiable, print only). Includes a single build license – signed during check out – with permissions to make copies of the plan locally as needed.
Preliminary Set
One printed set of the elevations and floor plan(s) for study and review. Marked Not For Construction and does not include a license to build. Upgrade to a licensed construction package or proceed with plan customization services and receive a 100% credit (valid within 1 year of purchase).
Pricing Package
One printed set of the elevations and floor plan(s) plus a material list.
Reproducible Vellums
One printed set of construction drawings on transparent paper. Includes a single build license with permissions to modify and reproduce the plans. Modifications to this plan package are made by hand.
Review Set
A digital study set of the elevations and floor plan(s) only. The review set is not to scale. Upgrade to a licensed construction package or proceed with plan customization services and receive a 100% credit (valid within 1 year of purchase).
Study Set via Email
A digital review set for bidding and personal study in a PDF format. Marked Not For Construction and does not include a license to build. Upgrade to a licensed construction package or proceed with plan customization services and receive a 100% credit (valid within 1 year of purchase).
Study Set via email
A digital review set for bidding and personal study in a PDF format. Marked Not For Construction and does not include a license to build. Upgrade to a licensed construction package or proceed with plan customization services and receive a 100% credit (valid within 1 year of purchase).
5 Set Package Kit
Bundled savings! Includes 5 Print Sets of construction drawings, a PDF formatted to print 11’x17”, and a material list. Please note that the PDF may not be to scale.

