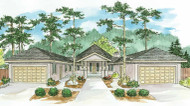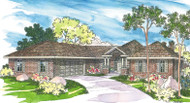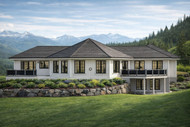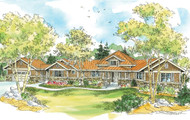The Buckley welcomes you with a graceful, low-slung roofline that immediately signals its 1 story elegance. A broad, covered entry porch sets the tone: sturdy columns clad in cedar shakes and natural stone support a ten-foot ceiling, offering shelter as you step inside. Beyond the front door, a luminous foyer unfolds into the heart of the home’s Hexagonal Design, where angled walls converge to create a dramatic great room crowned by exposed beams and a soaring ceiling.
This central gathering space showcases the very best of a Shingle Style Plan, with wide-plank floors underfoot and walls sheathed in warm, natural cedar shingles accented by crisp white trim. Sunlight filters through a ring of clerestory windows at the apex of the hexagon, painting shifting patterns on the open floor and drawing your gaze toward the panoramic vistas of the View Lot beyond. A corner fireplace sheathed in river rock anchors one side of the room, its hearth large enough to curl up beside on chilly evenings.
Flowing seamlessly from the great room, the dining area and kitchen form an inviting trio of activity zones. A generous island flanked by seating defines the cooking space without interrupting sightlines. Bright windows flank the range, inviting morning sun to spill across the quartz countertops, while a walk-in pantry tucks neatly behind, ready to house bulk staples. Here, the practical spirit of Ranch Elements shines through: durable finishes, wide overhangs that shade afternoon light, and an effortless connection from indoors to the adjoining deck.
Down a short corridor, you discover the home’s Four bedroom configuration, each accessed by its own angled niche off the main living axis. The owners’ retreat occupies its own wing, a sumptuous suite with vaulted ceilings that echo the hexagonal motif. A cozy sitting alcove beside another fireplace invites quiet mornings with coffee, while French doors open to a private section of deck overlooking the sloping terrain. The en-suite bath impresses with dual vanities, a freestanding soaking tub, and a large walk-in closet that easily accommodates a full wardrobe.
On the opposite side of the home, a guest suite enjoys equal privacy and comfort, complete with its own full bath and generous closet. Two additional bedrooms share a thoughtfully designed hallway bath, each room boasting ample windows that frame the home’s View Lot scenery. Whether they serve as children’s rooms, a home office, or a creative studio, these bedrooms uphold the promise of a Four bedroom layout without feeling cramped or secondary.
Every functional space within the Buckley exemplifies the marriage of formality and ease. A centrally located utility room—complete with built-in counters, coat hooks, and cubbies—handles laundry and daily comings and goings without disturbing the bedrooms or living areas. Mechanical systems and storage hide discreetly behind closet doors, preserving the clean lines essential to the Shingle Style Plan aesthetic.
Stepping outside, the hexagon’s many faces give shape to an expansive wrap-around deck. Wide planks echo the home’s interior flooring, and overhanging eaves provide dappled shade as you move from one outdoor seating area to the next. Here, the gentle slopes of the View Lot unfurl before you, offering peeks of distant trees and open sky. A grill station and built-in bench seating make entertaining effortless, capturing the welcoming spirit of classic Ranch Elements living.
From its thoughtful layout to its material palette, the Buckley embodies a single-level home designed for both grand gatherings and quiet retreats. Its Hexagonal Design core creates a sense of theater and flow, the 1 story plan promotes seamless accessibility, and the Shingle Style Plan details lend a coastal warmth that complements the natural setting. With Four bedroom versatility, genuine Ranch Elements ease, and a prime View Lot location, the Buckley stands as a testament to refined, relaxed living in one beautifully integrated whole.
Looking for the garage as a standalone design? Check out the Garage Plan #20-017!





























































